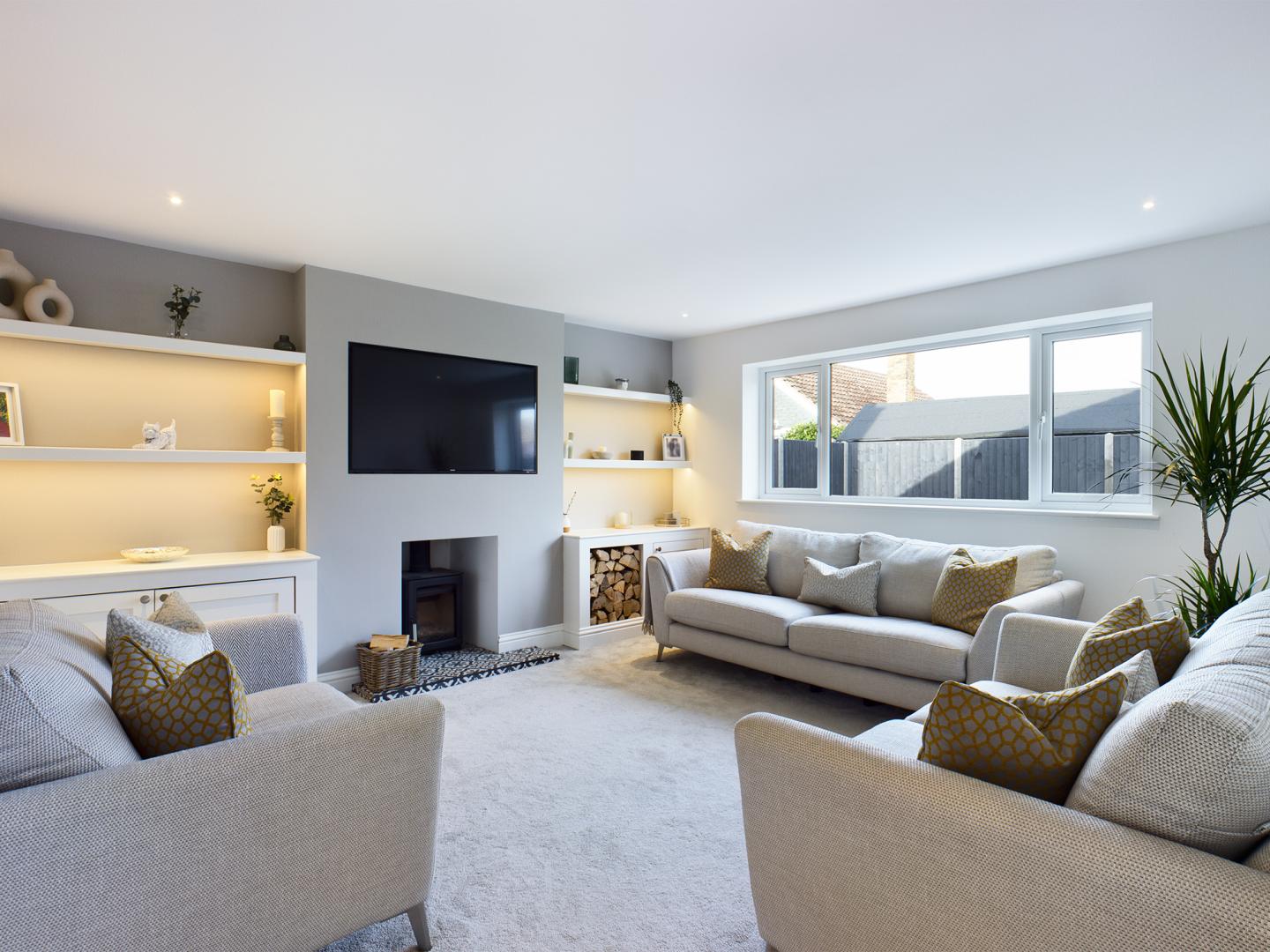
4 bedroom
4 bathroom
2163.55 sq ft (201 sq m)
4 bedroom
4 bathroom
2163.55 sq ft (201 sq m)
Whitlocks Estate Agents are delighted to bring to the market this substantial four Bedroom Detached House positioned within the sought after village of Pagham and is offered to the market with no forward chain.
In our opinion the property would require some modernisation and potentially reconfiguration throughout. On the ground floor there is a reasonably modern fitted Kitchen leading into the extensive Dining / Family room. Furthermore there is a cosy Lounge which has access onto the rear Garden, a Study, a Double Bedroom with a walk in wardrobe, as well as two fitted Bathrooms.
On the first floor there are three Bedrooms, the master bedroom benefits from an En-Suite Cloakroom as well as access onto the large balcony, there is also a fitted Bathroom.
Further benefits include UPVC Double Glazing, Gas Fired Central Heating and plenty of storage space throughout.
Outside to the rear the secluded Garden is mainly laid to lawn, with patio area for outdoor dining.
To the front of the property there is a Driveway providing off road parking for two cars leading to the Double Garage, round to the other side of the property there is an additional Garage which also has off road parking for two vehicles.
Viewing is a must to appreciate the potential this property has to offer.
Kitchen6' 11" x 7' 7" (2.11m x 2.31m)
Dining Room25' 2" x 10' 3" (7.67m x 3.12m)
Living Room17' 0" x 13' 1" (5.18m x 3.99m)
Study10' 3" x 5' 6" (3.12m x 1.68m)
Bathroom
Shower Room
Bedroom Two10' 9" x 9' 10" (3.28m x 3.00m)
Walk in Wardrobe7' 4" x 7' 3" (2.24m x 2.20m)
First Floor Landing
Bedroom One15' 9" x 14' 9" (4.80m x 4.50m)
En-Suite
Balcony16' 9" x 13' 9" (5.11m x 4.20m)
Bedroom Three10' 11" x 9' 11" (3.33m x 3.02m)
Bedroom Four7' 10" x 6' 9" (2.39m x 2.06m)
Garage One
Garage Two16' 9" x 7' 10" (5.11m x 2.39m)
Garage Three16' 9" x 7' 10" (5.11m x 2.39m)
LocationPagham is a quaint, seaside Village famously known for its quirky railway carriages and holiday makers. Located to the west and away from the hustle of the main resort Town. The Sea Front, Harbour and Nature Reserve offer a variety of walks and wildlife. The Beach area has the added benefit of a Café, Amusements and a Yacht Club and is a short walk away from St Thomas A ‘Becket Church. The Shopping Parade consists of a range of amenities including Convenience Stores, a Doctors Surgery, a Chemist, an Opticians, Bus Links to Bognor Regis and Chichester Town Centre and many more. Local 16th and 18th century Pubs can be found nearby in Nyetimber Village less than half a mile away.
Download BrochureFront
Lounge
Kitchen
Bedroom One
Lounge
Lounge
Reception Room
Bedroom One
Bedroom Two
Ground Floor Bathroom
First Floor Landing
Rear
Rear
Front
Front
Front
Front
















