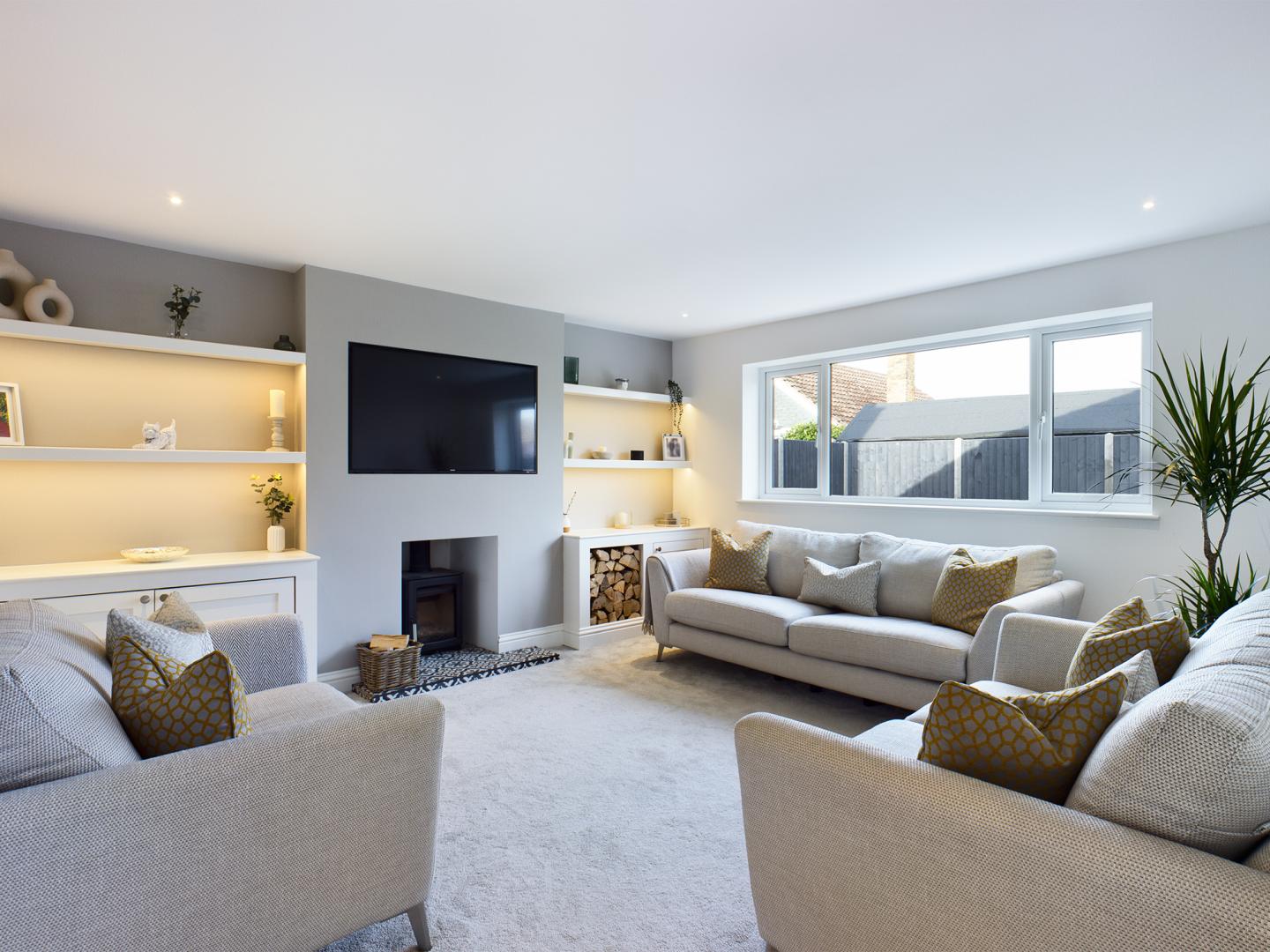
4 bedroom
2 bathroom
1969.80 sq ft (183 sq m)
4 bedroom
2 bathroom
1969.80 sq ft (183 sq m)
Whitlocks Estate Agents are delighted to present this rare opportunity to purchase this Luxury and Spacious Modern Detached Seaside Home situated on the outskirts of the Aldwick Bay Estate on a highly desired cul-de-sac, just a stone throw away from Pagham Beach which can be accessed via a walkway right by the property.
The property offers versatile accommodation throughout and is arranged over two Floors, the Ground Floor comprises of a spacious Lounge with bi-folding doors leading to the open plan dining room and High Specification fitted Kitchen which benefits from painted Solid Oak units, a Ground Floor Bedroom / Reception Room, a UPVC modern Double Glazed Conservatory, and a Cloakroom.
On the First Floor there are three double Bedrooms all benefiting from built-in wardrobes, Bedrooms One and Two offer incredible views of the sea over Pagham Beach, there is also a Modern Family Bathroom with a larger than average walk-in, separate Shower cubicle.
Further benefits include UPVC Double Glazing, Gas Fired Central Heating, and potential to extend (the current owners so already have planning permission)
Outside to the Rear, there is a totally secluded Garden with a Patio Area providing space for outdoor dining.
To the Front of the property, there is an extensive Driveway providing Off-Road Parking for several vehicles leading to the Garage.
Entrance
Entrance Hall
Cloakroom
Lounge23' 2" x 13' 10" (7.06m x 4.22m)
Dining Room10' 11" x 10' 8" (3.33m x 3.25m)
Kitchen13' 5" x 11' 0" (4.09m x 3.35m)
Ground Floor Bedroom / Reception Room11' 10" x 9' 11" (3.61m x 3.02m)
Conservatory20' 5" x 7' 9" (6.22m x 2.36m)
First Floor Landing
Bedroom One13' 4" x 11' 7" (4.06m x 3.53m)
Bedroom Two15' 1" x 11' 2" (4.60m x 3.40m)
Bedroom Three10' 9" x 9' 3" (3.28m x 2.82m)
Bath / Shower Room
Outside
Rear
Front
Driveway
Garage20' 0" x 11' 10" (6.10m x 3.61m)
Additional Inforamtion• Council Tax Band E
LocationPagham is a quaint, seaside Village famously known for its quirky railway carriages and holiday makers. Located to the west and away from the hustle of the main resort Town. The Sea Front, Harbour and Nature Reserve offer a variety of walks and wildlife. The Beach area has the added benefit of a Café, Amusements and a Yacht Club and is a short walk away from St Thomas A ‘Becket Church. The Shopping Parade consists of a range of amenities including Convenience Stores, a Doctors Surgery, a Chemist, an Opticians, Bus Links to Bognor Regis and Chichester Town Centre and many more. Local 16th and 18th century Pubs can be found nearby in Nyetimber Village less than half a mile away.
Download BrochureFront
Lounge
Lounge
Kitchen
Kitchen
Dining Room
Conservatory
Bedroom One
Bedroom Two
Bedroom Three
Bedroom Four
Bathroom
Bathroom
Cloakroom
View
Rear
Rear
Front
Pagham Beach


















